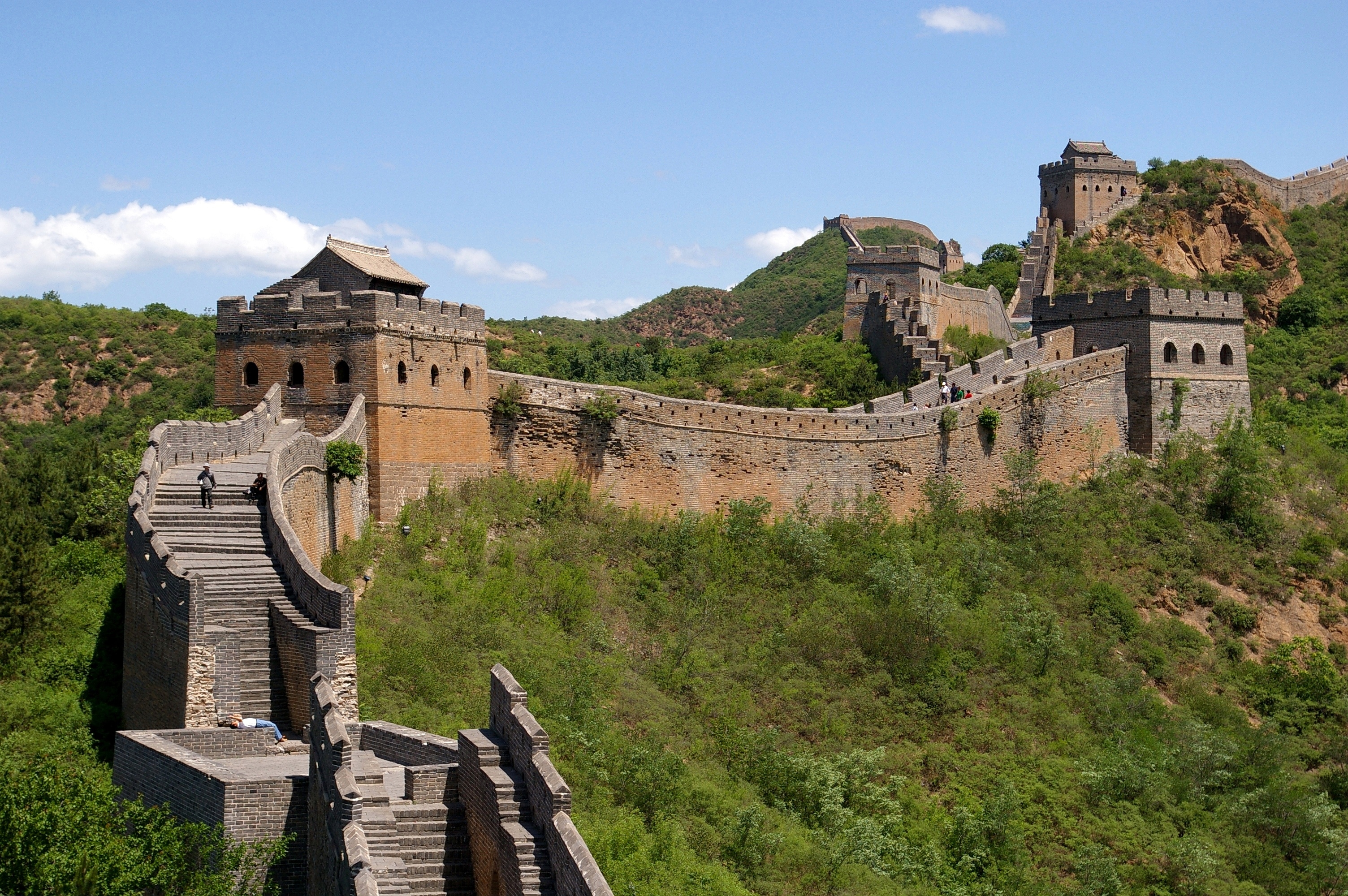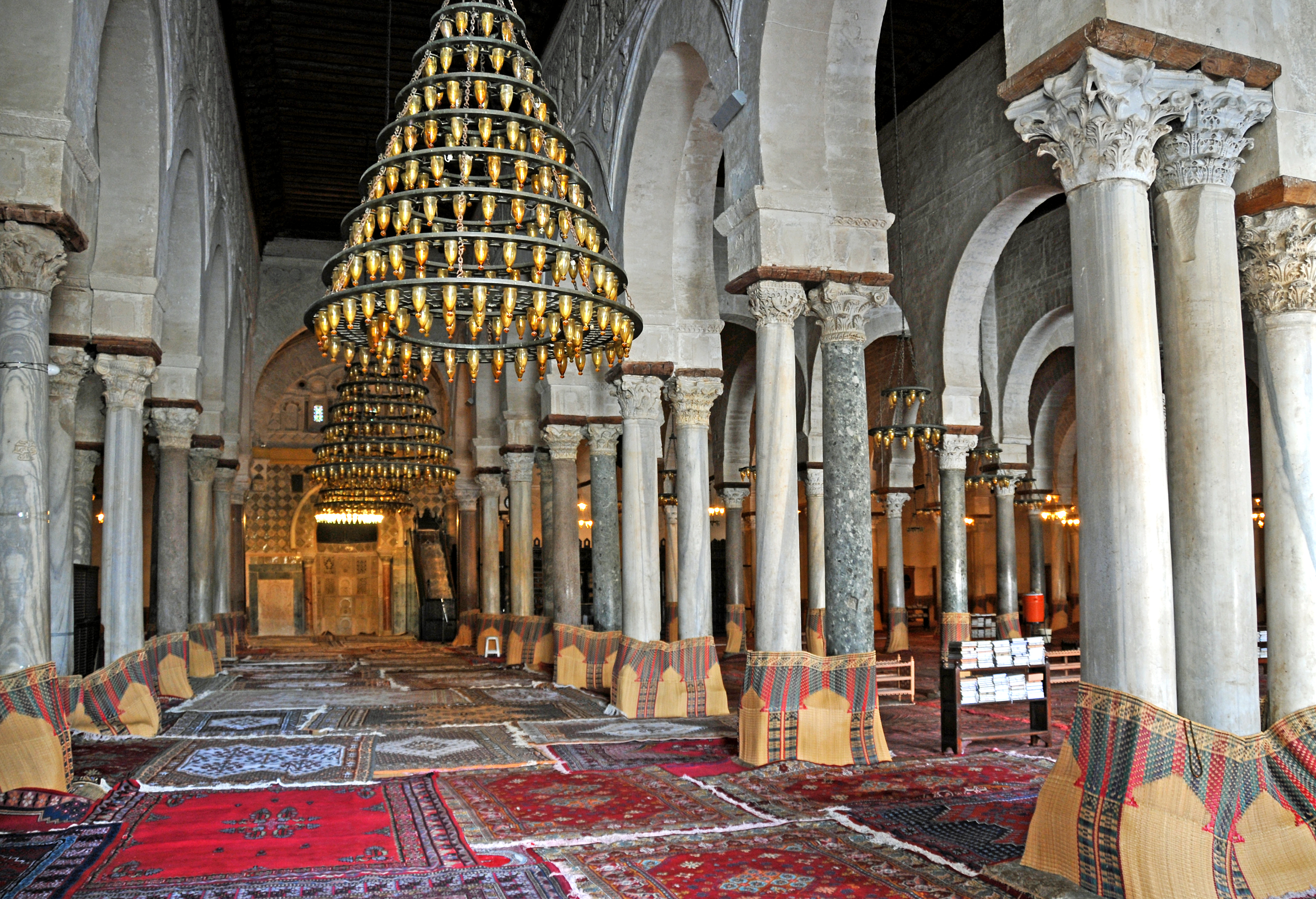Throughout this era, Residential design became extremely popular. Comfort, convenience, and beauty became very important. This differed from the past when everybody was primarily focused on safety, strength, and protection. The furniture and interiors had elaborate turnings for structural support and ornamentation. Fresco's demonstrated an expansion of space. Paneling was used along furniture and surfaces as well. The interiors showed off their decorative moldings on doors and door frames. They had elaborate coffered ceilings; this included painted walls and ceiling decorations. They also had elaborate fireplace mantels as well as pilasters that were flat decorated columns. The floors were brick, terra-cotta tile, or marble in geometric patterns. Furniture was portable and sparse. It had inlays of ivory, lapis, marble, onyx, and other stones such as marquetry. Walnut was only utilized for the finest furniture. An example of a chair is the Sedia. The Sedia is a straight box-like armchair. It has straight rectangular legs attached to the floor stretchers. It also has a turned baluster or vase-like forms that support the front of the arms. Another example of a chair is the sgabello. The sgabello is a stool with a back. It has a small octagonal or rectangular seat supported by three legs. It is used for dining or all-purpose chair styles.
Images | Past
The Printing Press
Sgabello Chair
Images | Present
Extra Credit | Short clip of a modern printing press.
https://www.youtube.com/watch?v=CN_KhB9SjVs
https://www.youtube.com/watch?v=CN_KhB9SjVs











